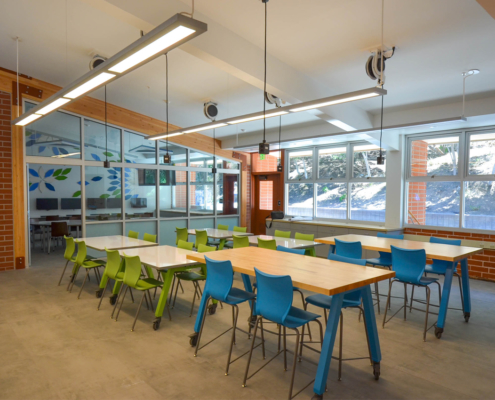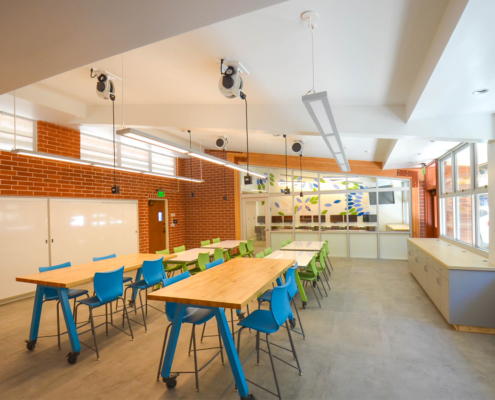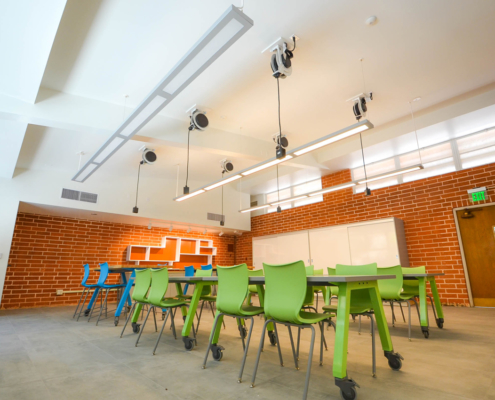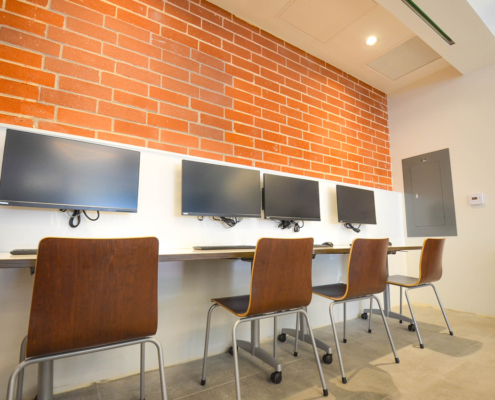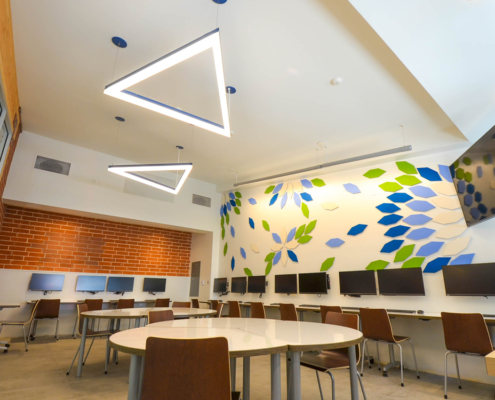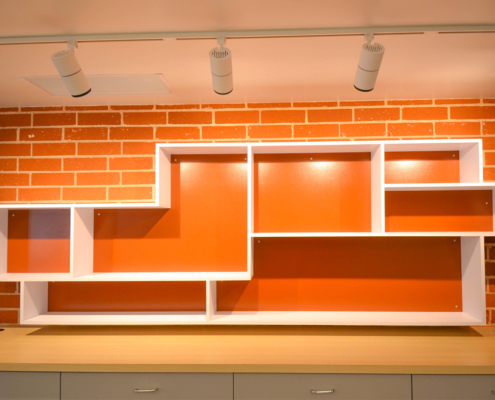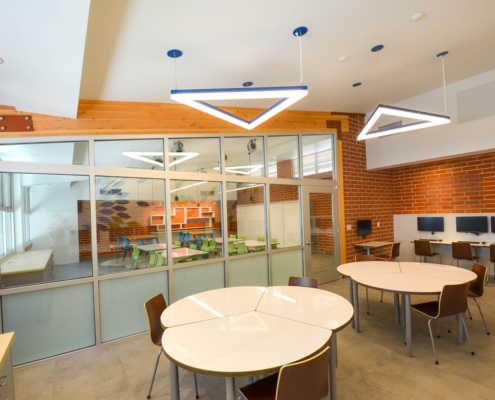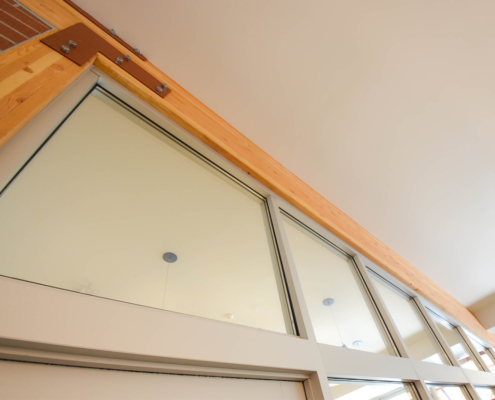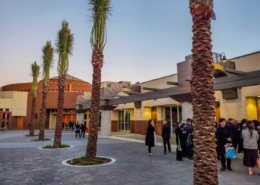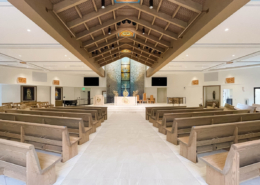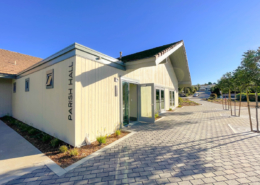Louisville High School Innovation Laboratory
Woodland Hills, CA
Conversion of two existing classrooms into a shared space divided by a new architectural store front system. The new classroom space will serve as an Innovation Lab and Media Room equipped with ceiling hung power reels for workshop tool support, a green screen for media use, laser cutting equipment and numerous wall hung computer and TV monitors.
Upgrades also include a student designed acoustical panel wall design, 2’ x 4’ Ceramic tile floor throughout, magnetic whiteboard faced cabinetry, additional new cabinetry and furniture throughout, an exposed structural beam, new storefront exterior windows, mechanical / electric / and lighting upgrades.
Architect
Cunningham Group Architects

