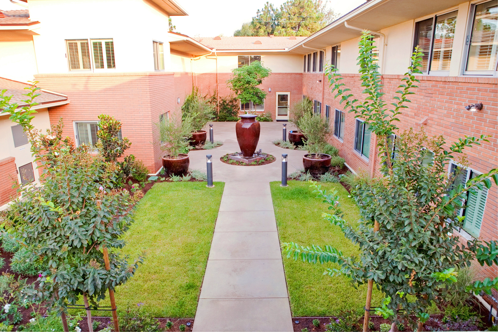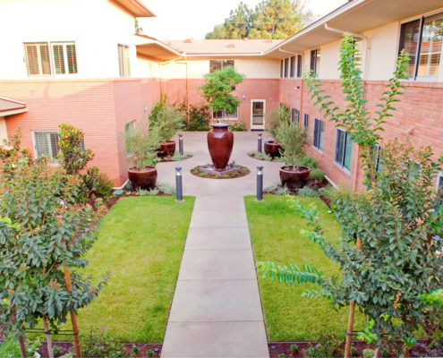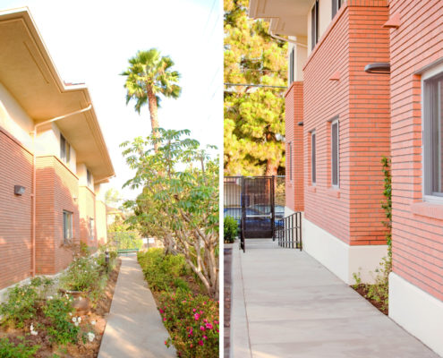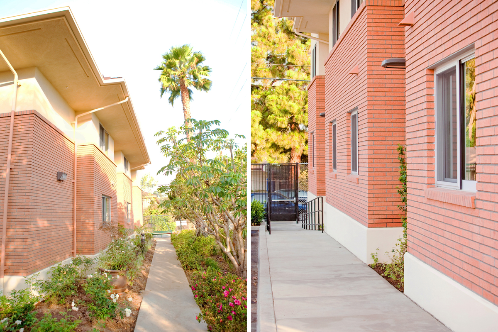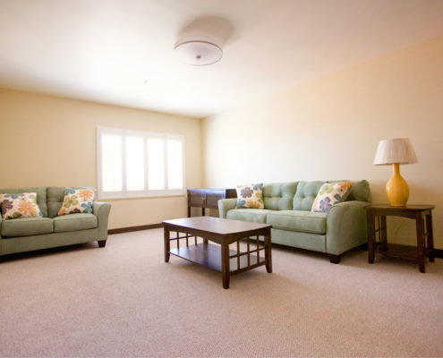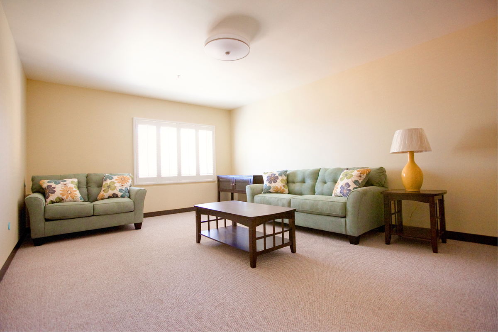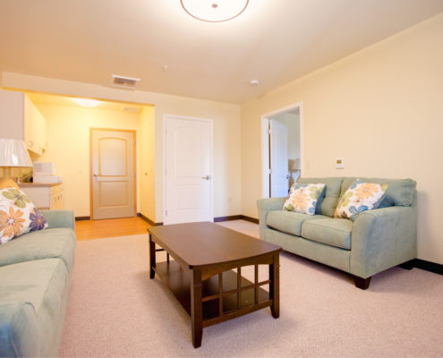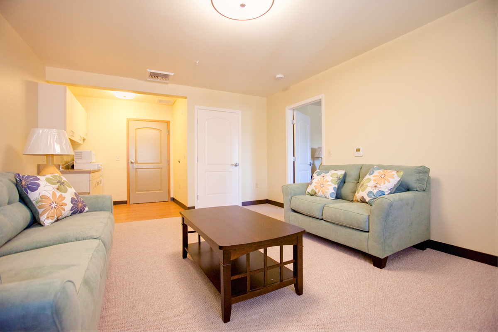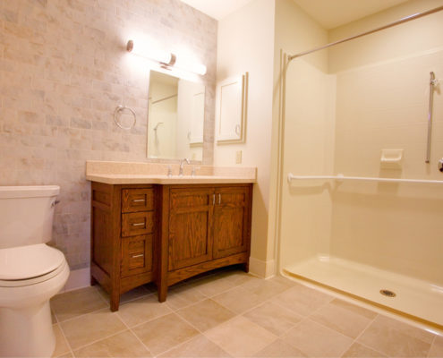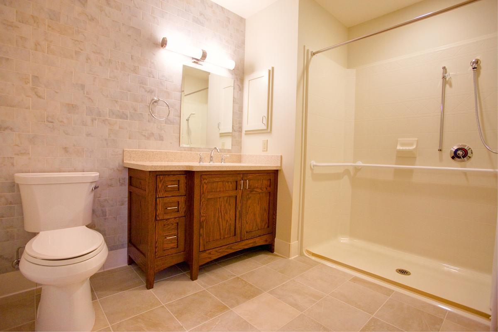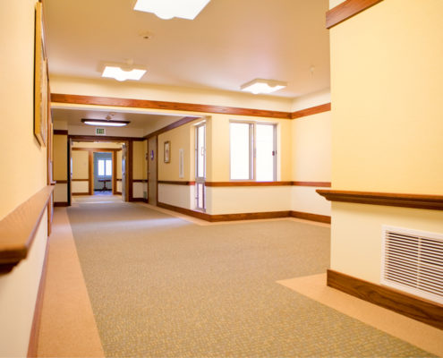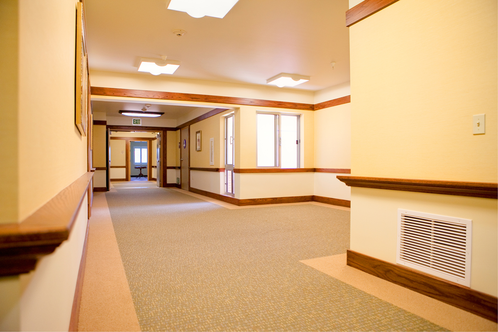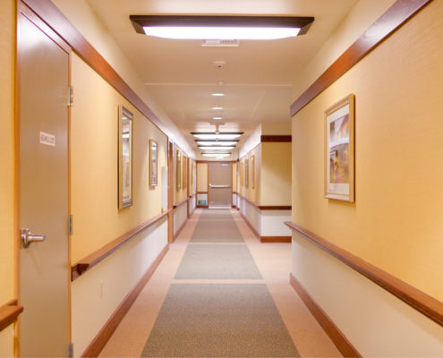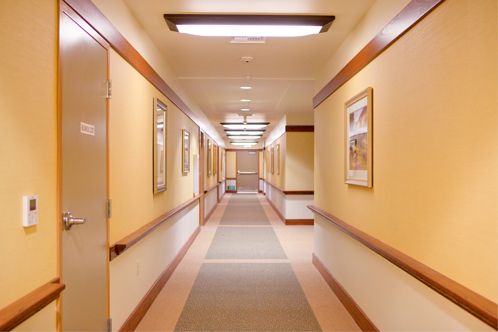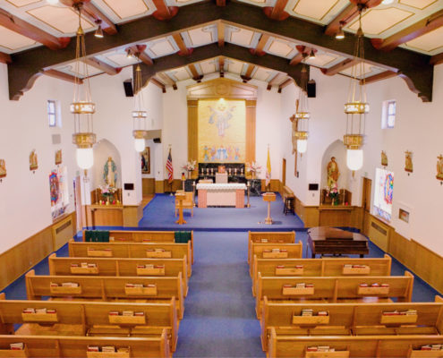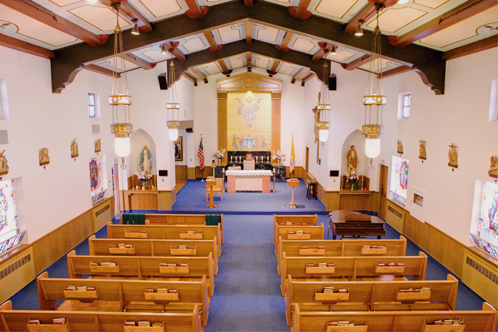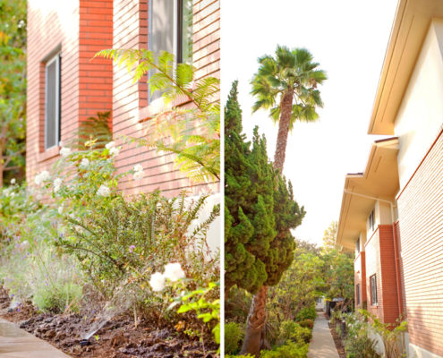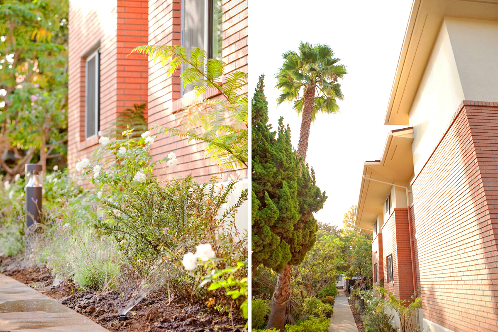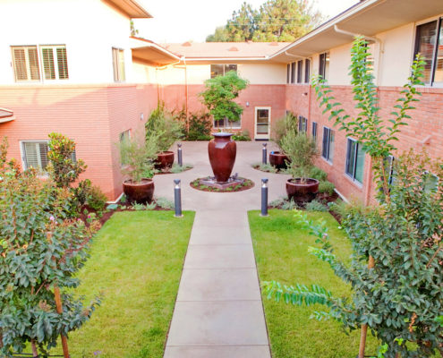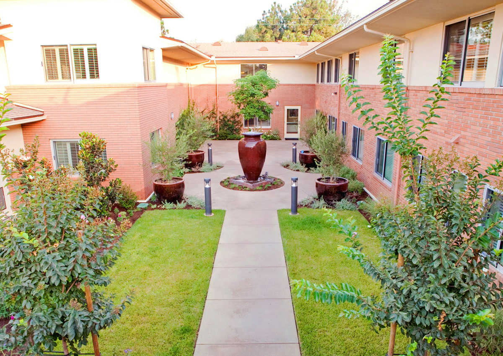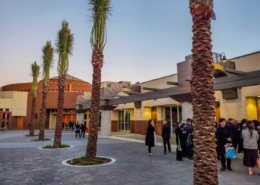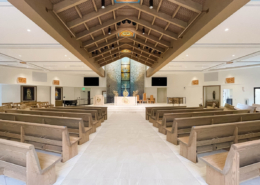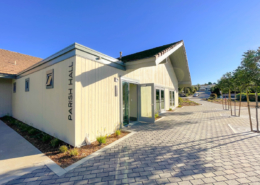Nazareth House
Los Angeles, CA
This comprehensive assisted living project consisted of approximately 10,000 sq ft of new construction and over 35,000 sq ft of renovated space. The project included a new 1,000 sq ft, 3 car garage, new 16,000 sq ft handicap accessible parking lot, new LADWP high voltage electric service, new design build landscaping and much more. The new facility includes 43 new resident assisted living suites, meeting areas, offices, and a new grand entrance. The state of the art facility has been brought up to code for both fire alarm and fire sprinklers throughout the facility. HABC has been involved with this project from its conception, through pre-construction, and all the way through the facilities receipt of certificate of occupancy.
Architect
IPA

