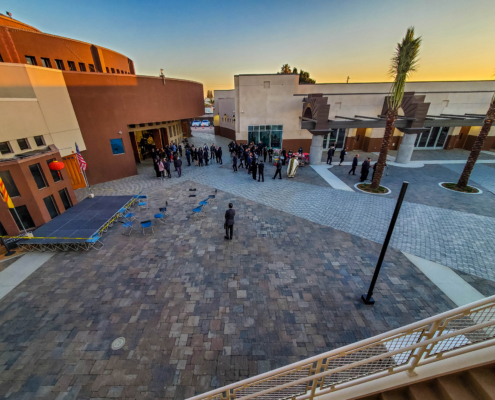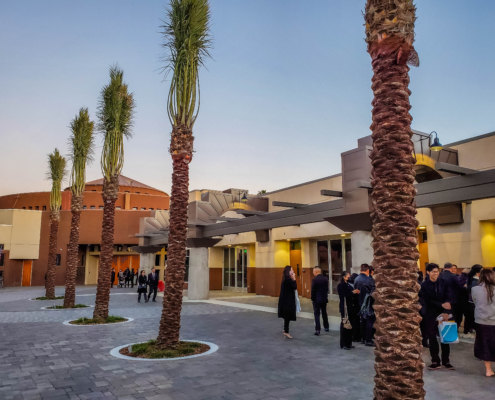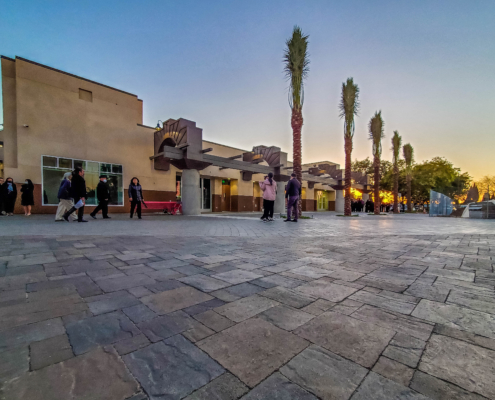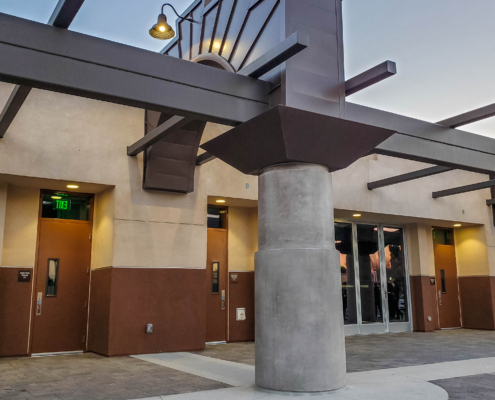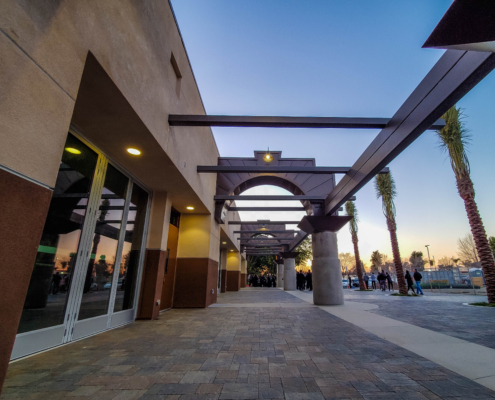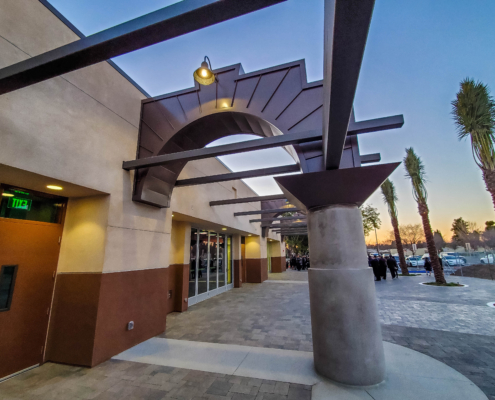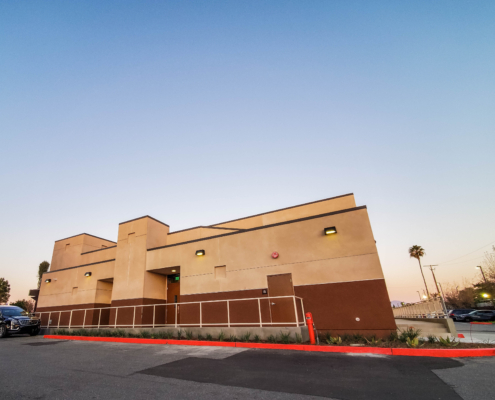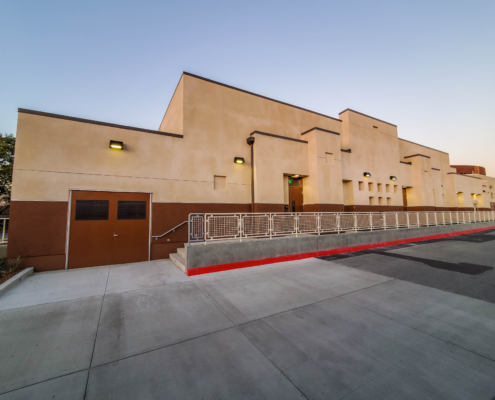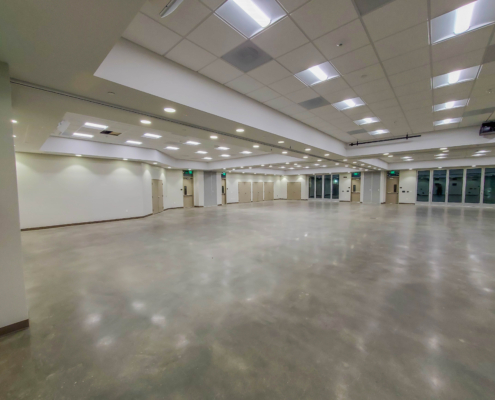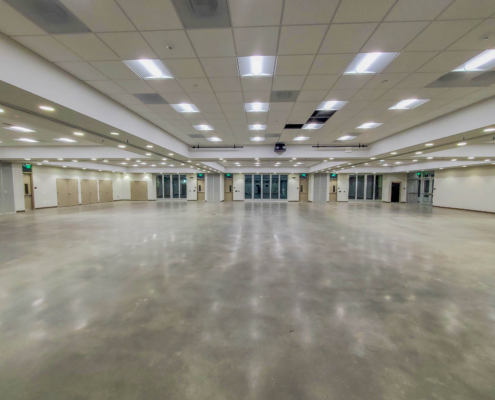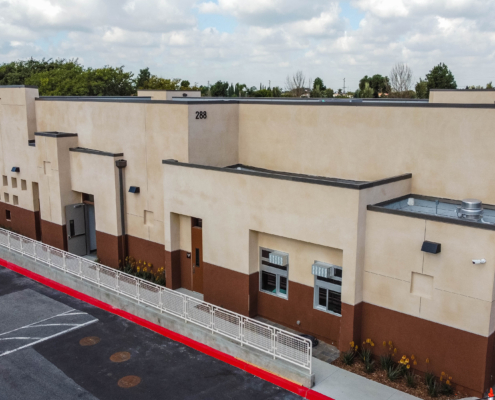Our Lady of La Vang
Santa Ana, CA
Construction consisted of a ground up 10,750 square foot Church Hall and a 9,000 square foot office addition, which was tied into an existing adjoining classroom building. The New Parish Hall is a dynamic space with the ability to host all manner of events. Operable Partition Walls, suspended by a structural steel frame, allow the Hall space to be divided into six separate rooms that can be used as classrooms or facilitate small groups. When the operable walls are rolled into their closets the Hall can host over 1,000 guests. Equipped with unique fixtures like a wok station, the Hall features a commercial kitchen that will serve the parish’s vibrant community for years to come. The Office Addition has provided a much needed expansion to the parish’s administrative environment including individual offices, dedicated IT rooms, work-stations, staff lounge and a reception area. Fitted with custom cabinets, desks and countertops, the Office Addition is an inherently functional space with an appealing aesthetic. The exterior of the Office Addition completes the building showcasing a barreled arch breezeway leading to the newly paved courtyard and a third exterior staircase leading to the second story, for the parishioners’ convenience.
Highlighted by fresh landscaping, the exterior courtyard has been paved over with interlocking pavers. The pavers were laid out in a stunning arched pattern that visually leads from the entry of the church to the part of the campus that will soon be topped off a world-class shrine dedicated to Our Lady of La Vang.
Architect

